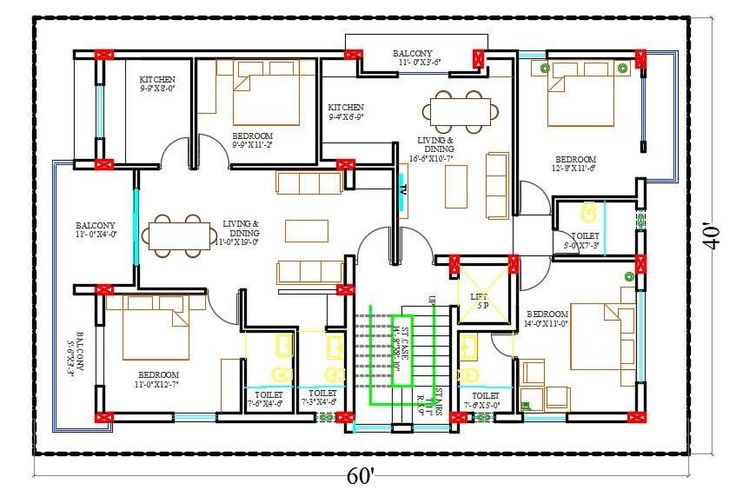
LAYOUT PLAN
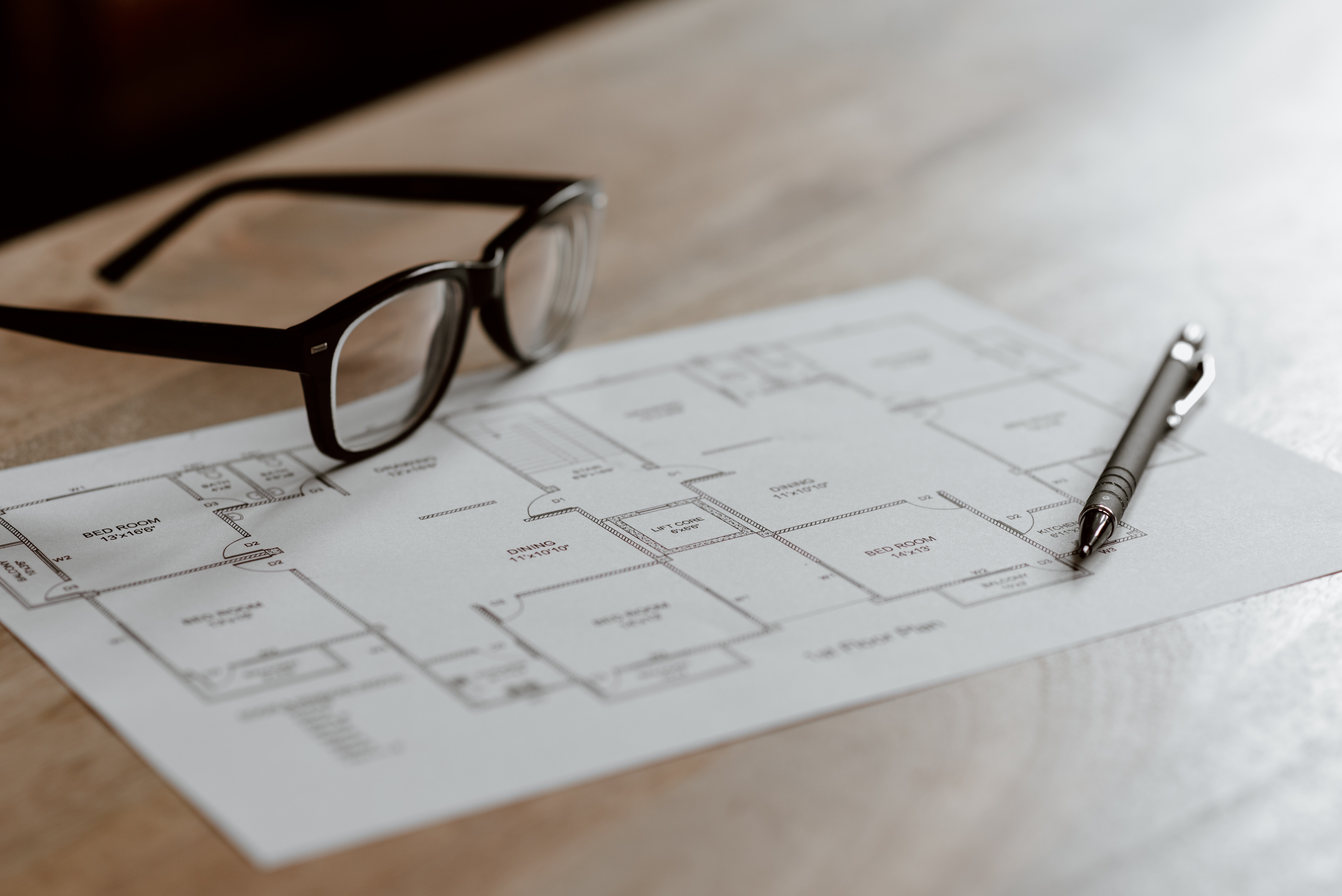
What is Layout Plan ?
Layout planning is deciding on the best physical arrangement of all resources that consume space within a facility. These resources might include a desk, a work center, a cabinet, a person, an entire office, or even a department. Decisions about the arrangement of resources in a business are not made only when a new facility is being designed; they are made any time there is a change in the arrangement of resources, such as a new worker being added, a machine being moved, or a change in procedure being implemented. Also, layout planning is performed any time there is an expansion in the facility or a space reduction.
PLAN SAMPLES MADE BY US...

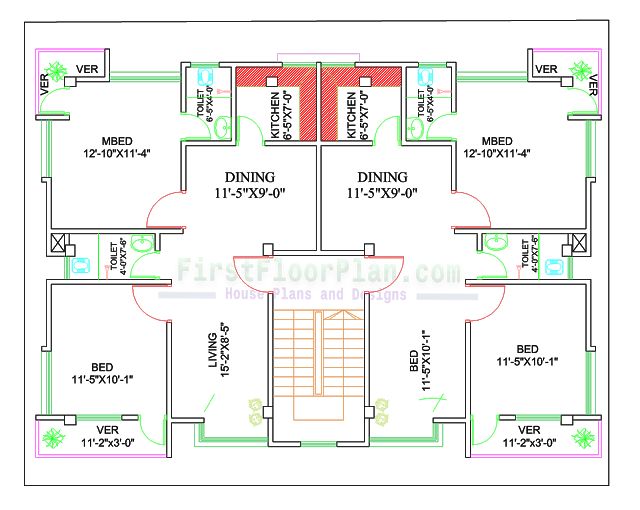
Details
Size:50*40
Price:12000
4bhk with all facilites
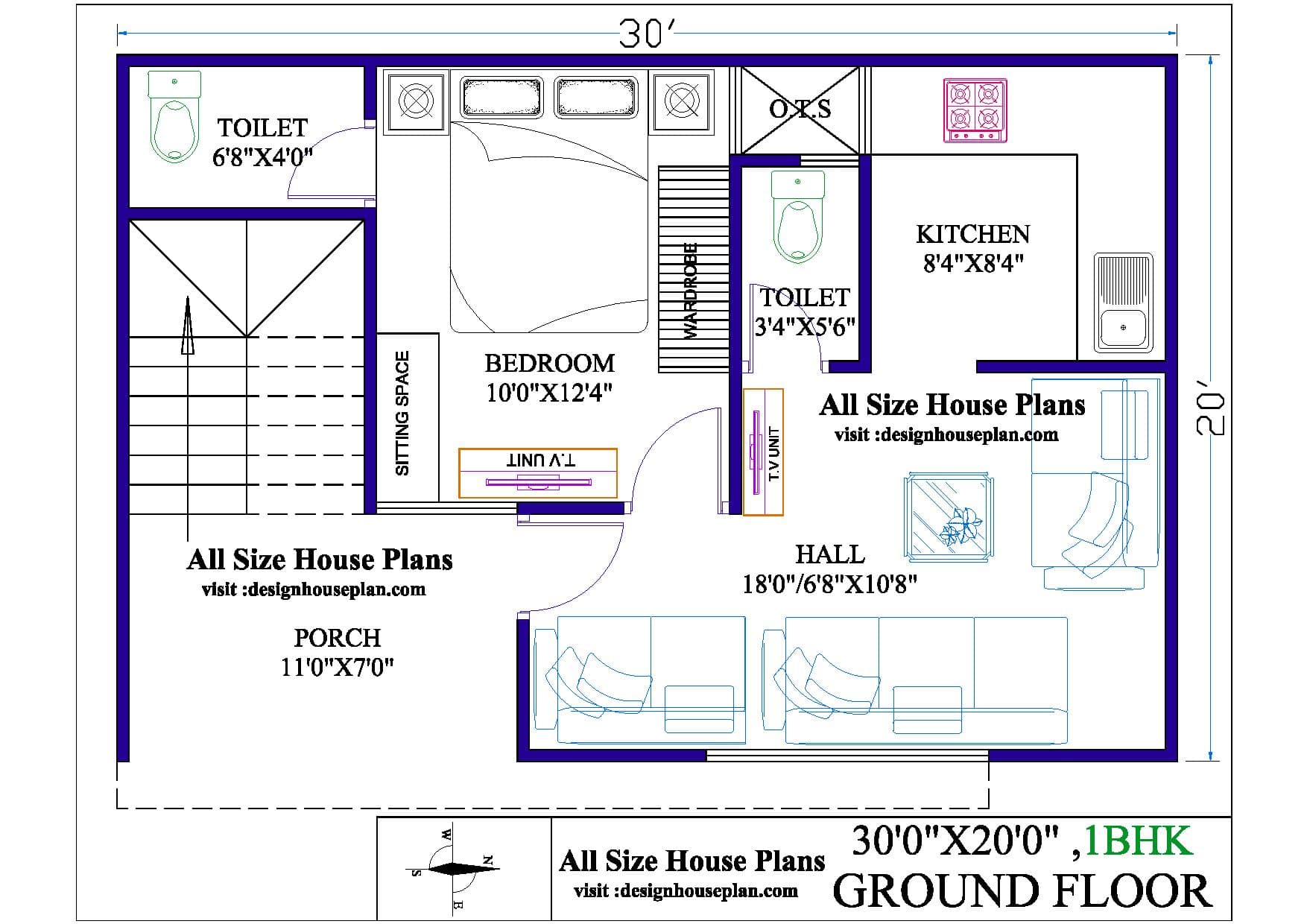
Details
Size:30*20
Price:9000
1bhk with all facilites
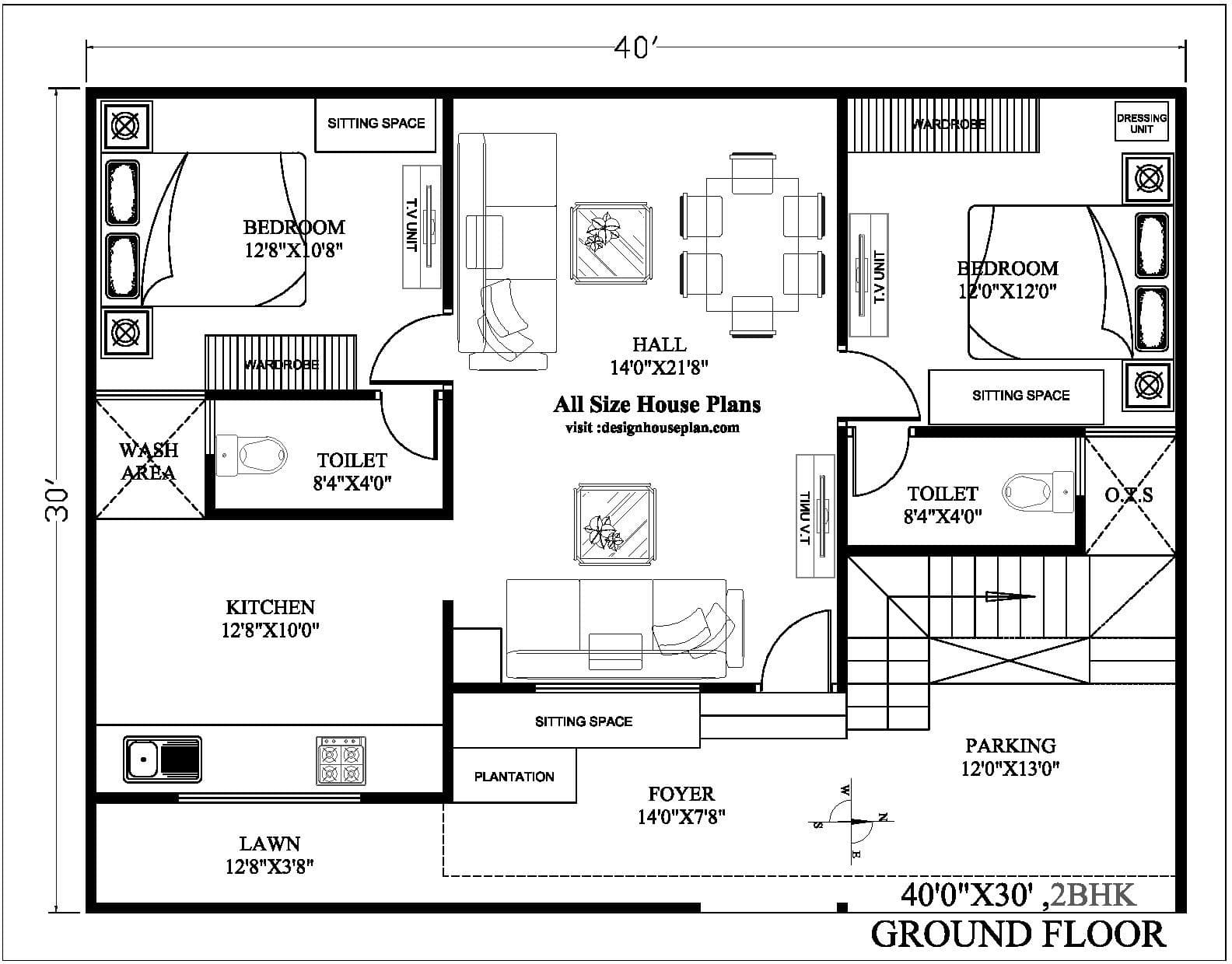
Details
Size:40*30
Price:11000
2bhk with all facilites
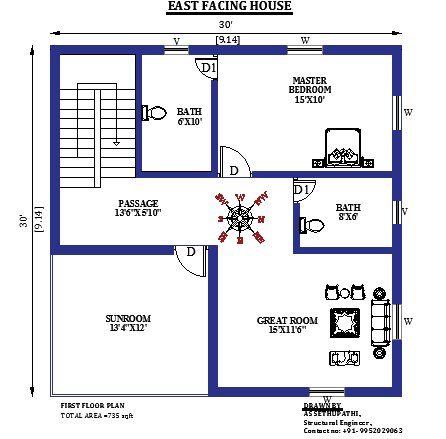
Details
Size:30*30
Price:10000
2bhk with all facilites
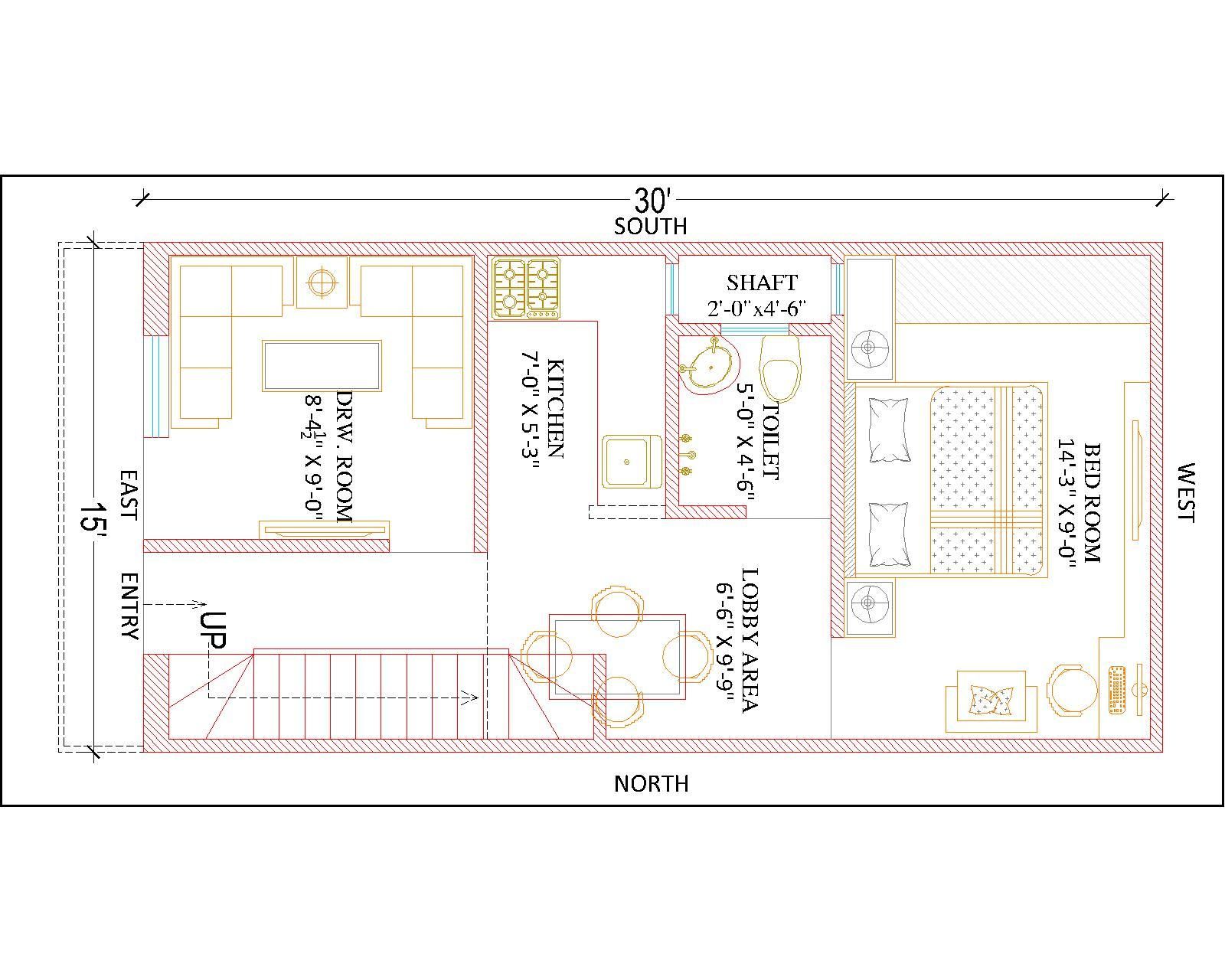
Details
Size:30*15
Price:7000
2bhk with all facilites
ABOUT US
Dream Home was started in 2015, it is online platform where Architects, Civil engineers, Interior Designers and Marketing Professionals from different locations have joined hands to provide cost effective architectural solutions.